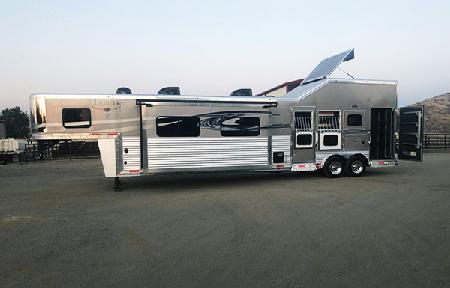
2017 Lakota 8318 Bighorn
Horse Trailer
38-9' - 1 Slide
Springville, CA
Horse Trailer
38-9' - 1 Slide
Springville, CA

Details
Click or tap to slide the panel down or upAd ID: 99571 Type: Preowned Used Price: 80,000.00 Category: Horse Trailer Year: 2017 Make: Lakota Model: 8318 Bighorn Style: Slant Load, Straight Load, Side Load, Step Up, Ramp Load Horses: 2,3,5,7,9 Slide-Out: 1 Length: 38 City: Springville State: CA Phone: Email: Contact Seller
Features
Click or tap to slide the panel down or upFresh Water Capacity: 60 Sleeping Capacity: 4 Aux. Generator Aux. Fuel Tank Leveler Jacks Patio Awning
Description
Click or tap to slide the panel down or up
18' Short Wall with a 12' flush floor super slide with Alder wood interior. NEW colors and soft touch walls and ceiling. The Living quarters features a privacy bunk with flat screen TV, dual steps access to sleeping area, DVD/CD/MP3 player, automatic satellite system, exterior sound system, a breakfast bar, double sink, 3 burner cooktop, micro/convection, LP Gas Oven Range, 8.0 fridge, roll up screen door, touch screen audio system, entertainment center with a built in 32" flat screen TV, fireplace, twin recliners in slide, dinette in the slide, radius shower, elongated toilet bowl, full mirror, sink and vanity, a big walk-in closet, walk through door in slant wall, 2 ea 15K BTU - ducted A/C units, gas furnace, pocket lighting, tons of cabinets and storage space, automatic awning.
Horse area equipped with: drop windows on the head, drop windows on the hip, padded stalls, pop up vents, air flow dividers, stud divider in the first stall, mangers with storage below, integrated hay pod with ladder, built in 5.5 KW propane Onan generator on roof, escape door, 60/40 back with fully carpeted collapsible side tack, 4 tier saddle rack, bridle hooks, blankets bar on door, insulated roof, load lights, exterior lights, LED lights, dual hydraulic jacks, 17.5 tires & alum wheels, 8K lb zero degree torsion axles , electric over Hydraulic disc brakes along with 4 ea 40# propane tanks in fully enclosed front.
